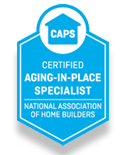Renaissance Homes strives to ensure that homeowners have the opportunity to live in the home of their dreams in Hot Springs Village. We work closely with our clients to help them choose or develop a floor plan that has the rooms and space they need along with the ideal layout.
We offer many standard floor plans to choose from for those clients needing a starting point for their custom home or for those who prefer to simplify the home building process. Any of our floor plans listed below can be customized to meet the homeowners needs. From kitchens and baths to extended porches and outdoor kitchens, our goal is to deliver a custom and quality home that expresses the homeowners artistic preferences.
Available Floor Plans
*All floor plans are subject to change at any time.
Aspen
3 Beds | 2 Baths | 1,900 sq ft
Garage: 483 sq ft | Porches: 201 sq ft
Cypress
3 Beds | 2.5 Baths | 2,550 sq ft
Garage: 867 sq ft | Porches: 304 sq ft
Ironwood
3 Beds | 2-2.5 Baths | 2,225 sq ft
Garage: 579 sq ft | Porches: 259 sq ft
Maple
3 Beds | 2 Baths | 1,850 sq ft
Garage: 588 sq ft | Porches: 206 sq ft
Sycamore
3 Beds | 2 Baths | 2,000 sq ft
Garage: 568 sq ft | Porches: 313 sq ft
Tupelo
3 Beds | 2-2.5 Baths | 2,200 sq ft
Garage: 576 sq ft | Porches: 363 sq ft
Willow
3 Beds | 2 Baths | 2,037 sq ft
Garage: 596 sq ft | Porches: 443 sq ft







